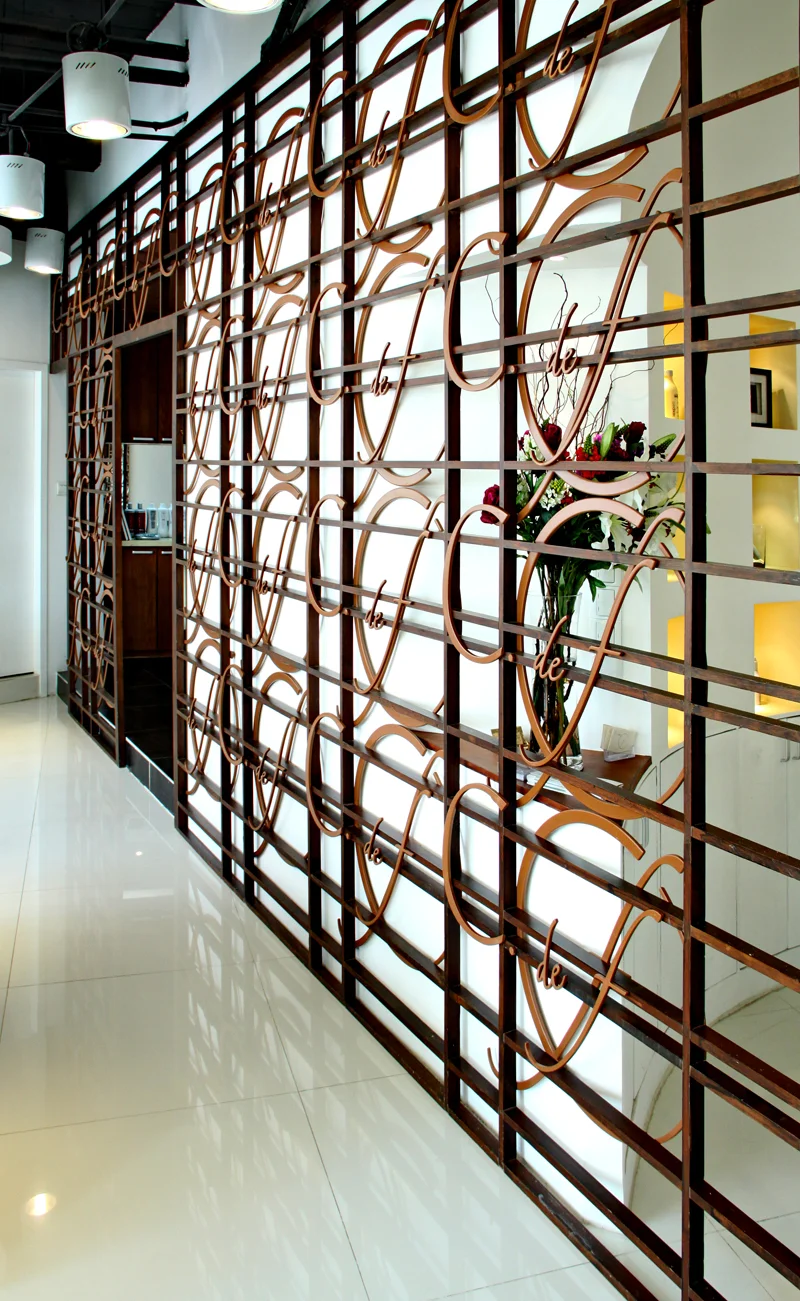riviera salon
香江花园沙龙
BEIJING, CHINA (中国北京)
Catherine de France (法式美容美发沙龙)
90 sqm
2010
Completed (竣工)
For this second salon different geometries are employed to make the best use of the space. The reception, waxing room and shampoo are separated from the main space by a wooden screen featuring the logo. The reception is under a curved ceiling that goes over into the mall corridor to signal the entrance. The stations are disposed to make use of the natural light the most efficiently.
对于这第二个沙龙,不同的几何形状充分利用了空间。前台、打蜡室和洗发间在主要空间由一个有logo特点的木质屏幕分隔开来。前台上面的弧形天花板延伸至商场走廊,是入口的标志。工作台布置能最大限度地利用自然光照。
Catherine de France, or C de France, is a franchise of hair-cut salon in China.
This salon is the second one we were commissioned to do in Beijing, after the Sanlitun flagship salon.
For this small salon we had to fit all the functions in a much smaller space. Like for many other projects, our focus was to work a lot on the main display to find the right way to make it the most efficient possible. Different geometries are employed to make the best use of the space.
The reception, waxing room and shampoo are located along the main facade of the shopping corridor, separated from the main space by a wooden lattice featuring the company logo. The reception is under a curved ceiling that goes over the glass wall into the mall corridor and act as a signal for the entrance.
The stations of the main room are disposed to take advantage of the natural light the most efficiently.
The technical and staff rooms are using left-over spaces.




